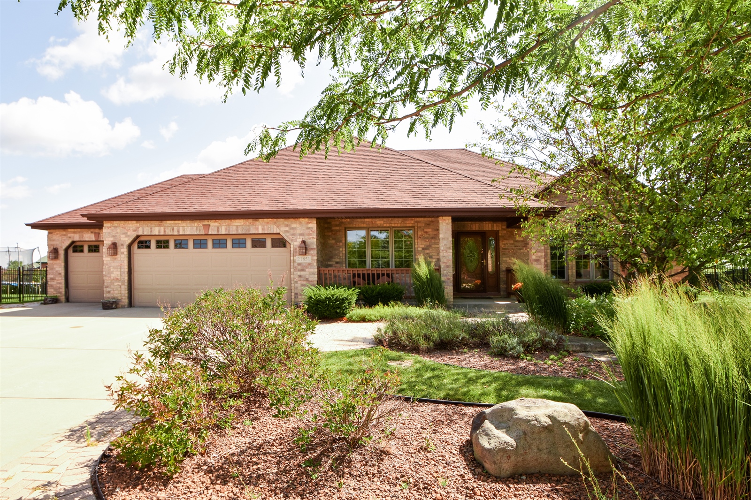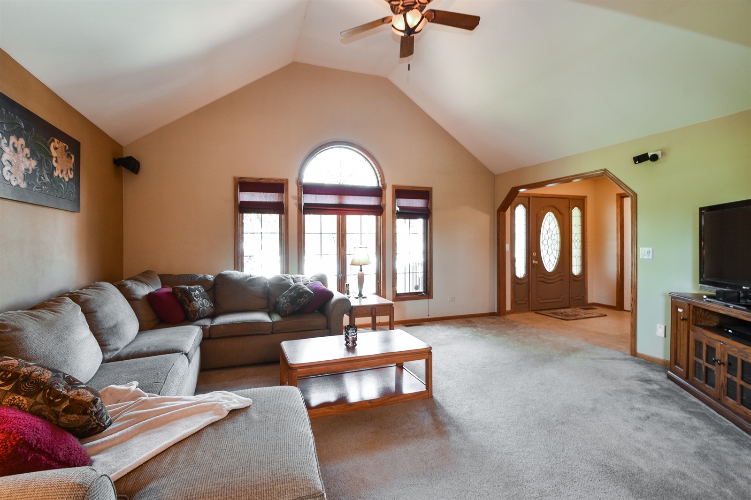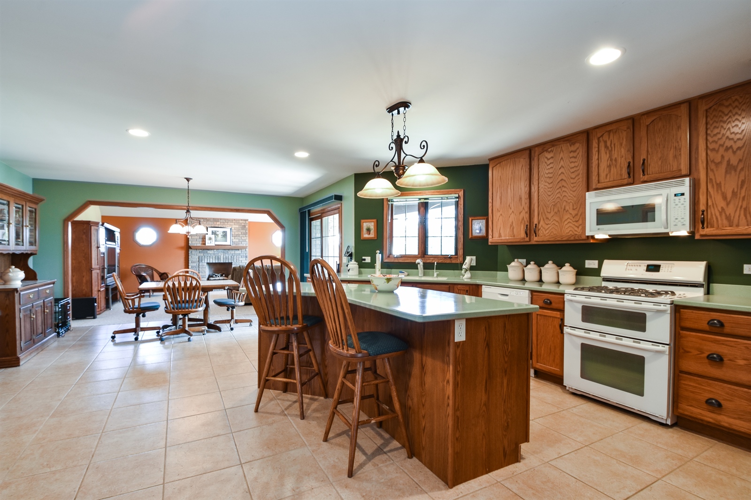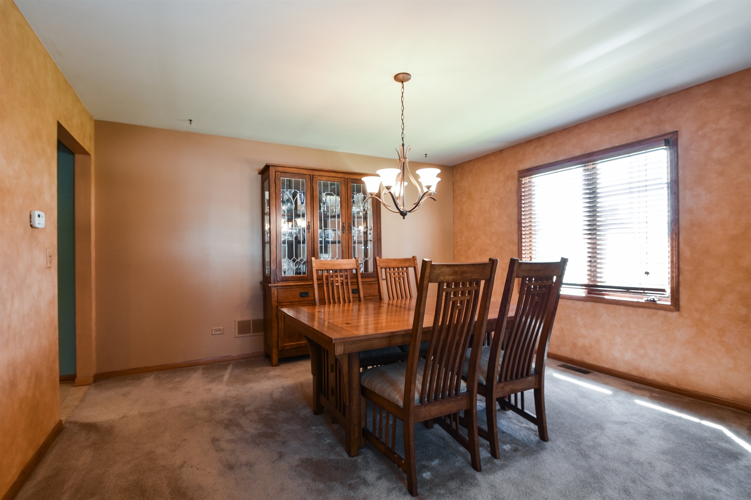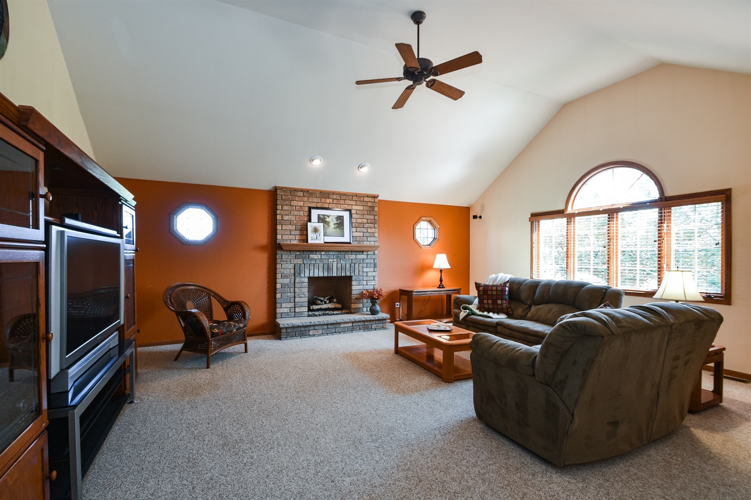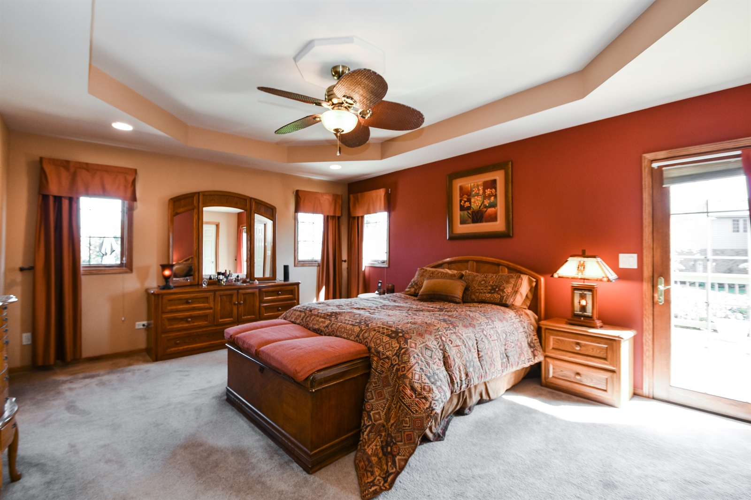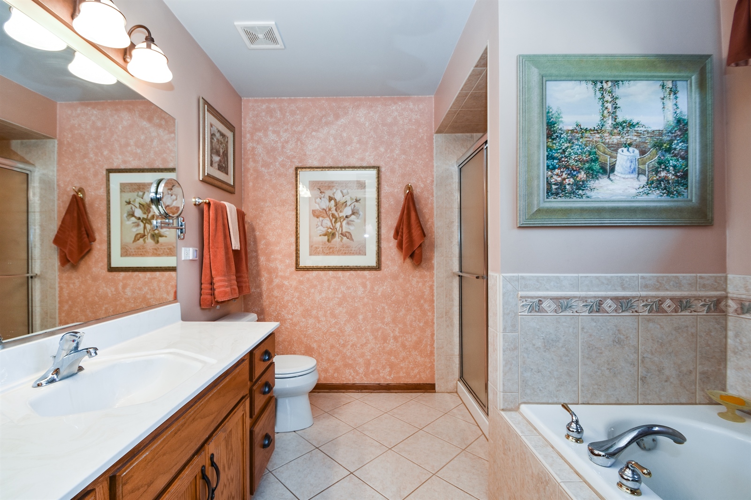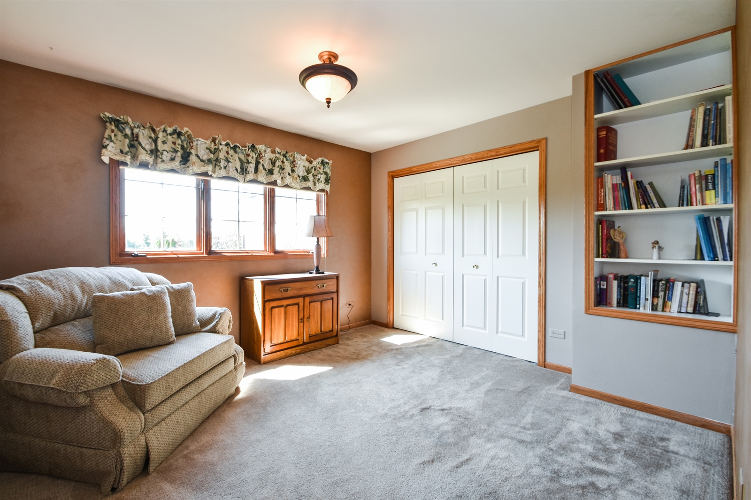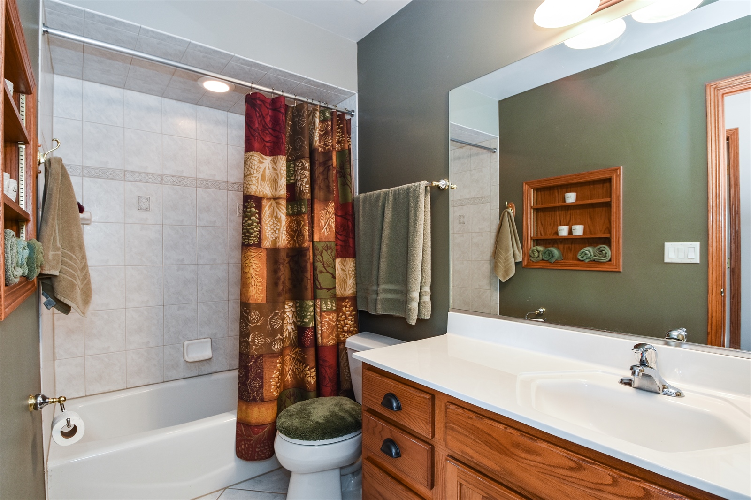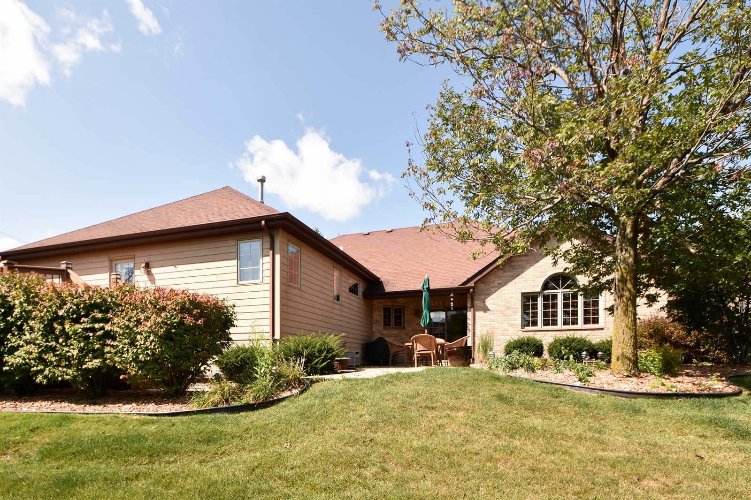Single Family
Terrific Step Ranch floor plan offers the best of everything layout. Main level office/den just inside entrance, has French Doors and view to the front yard. Traditional Living Room Dining Room combination. Spacious eat-in kitchen has breakfast bar island and is loaded with cabinets. Great room Family Room with fireplace gas or wood burning, vaulted ceilings and plenty of light. Just a few steps up to the private living wing. Master has two closets, separate shower, whirlpool tub and access to deck overlooking back yard. Professionally landscaped fence yard, brick patio and deck. Three car garage accesses large laundry/mud room with tons of cabinets for convenience. More amenities of the home are listed in drop down menu and in the house. Property ID: 10067176
